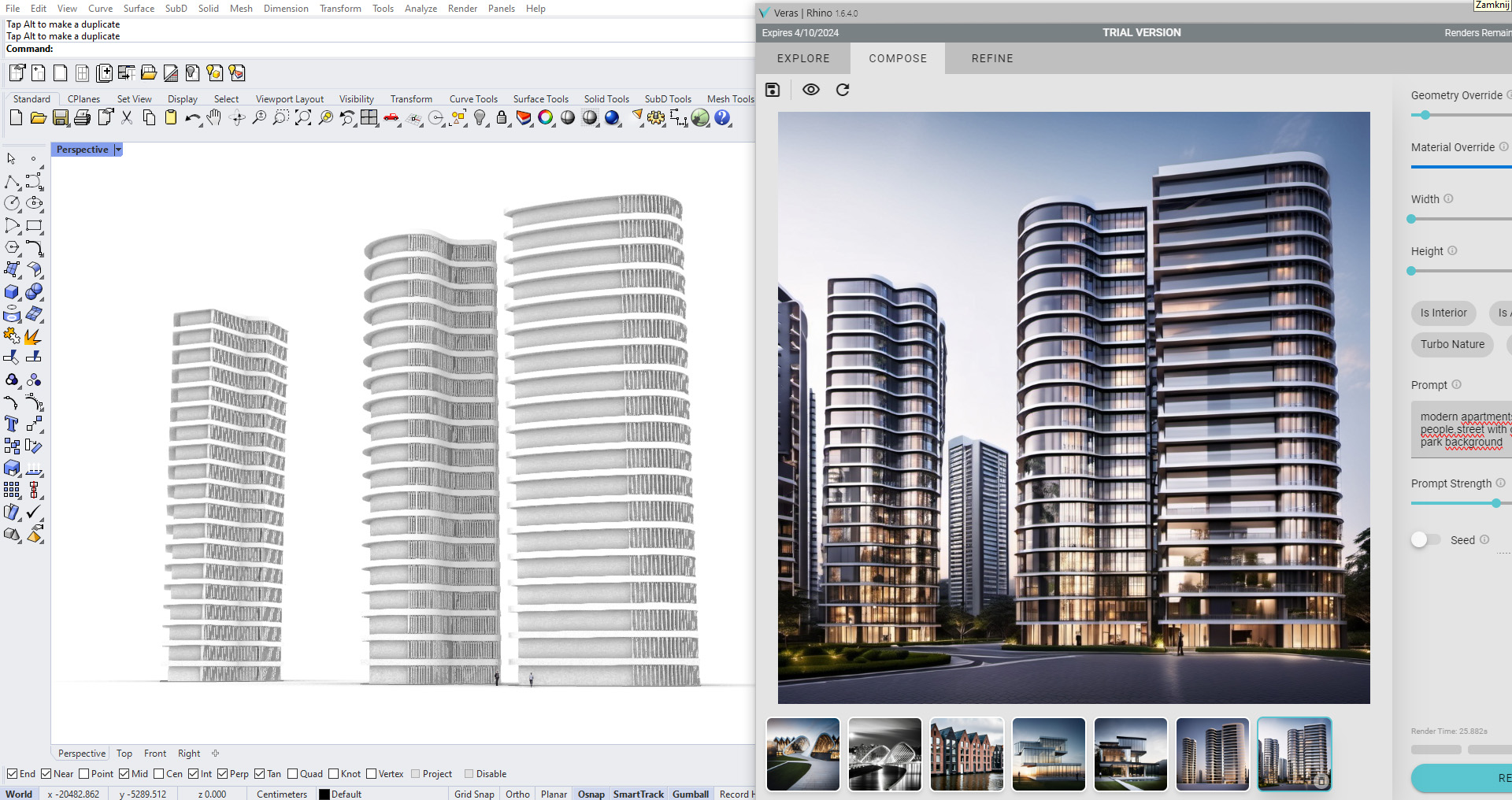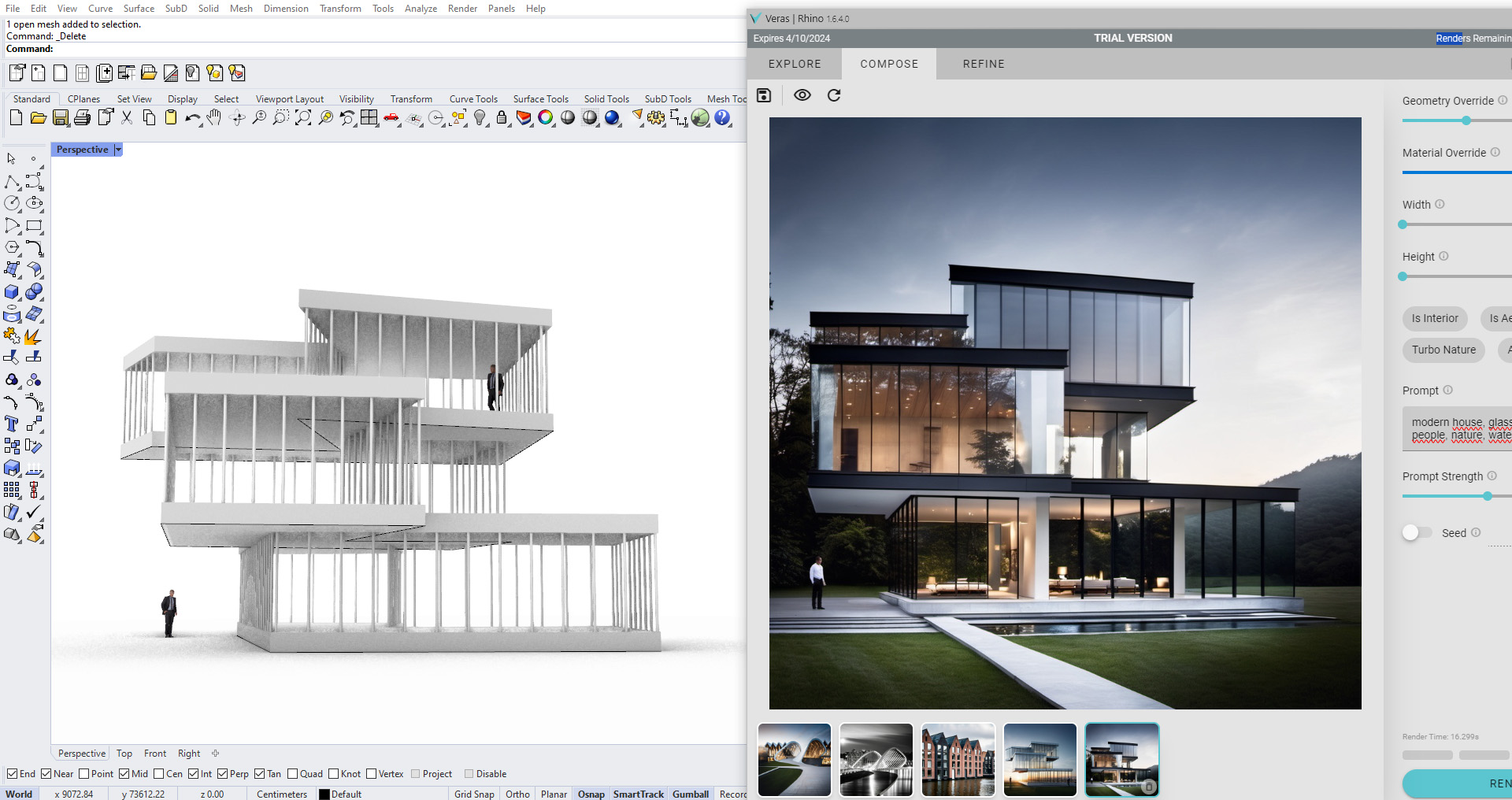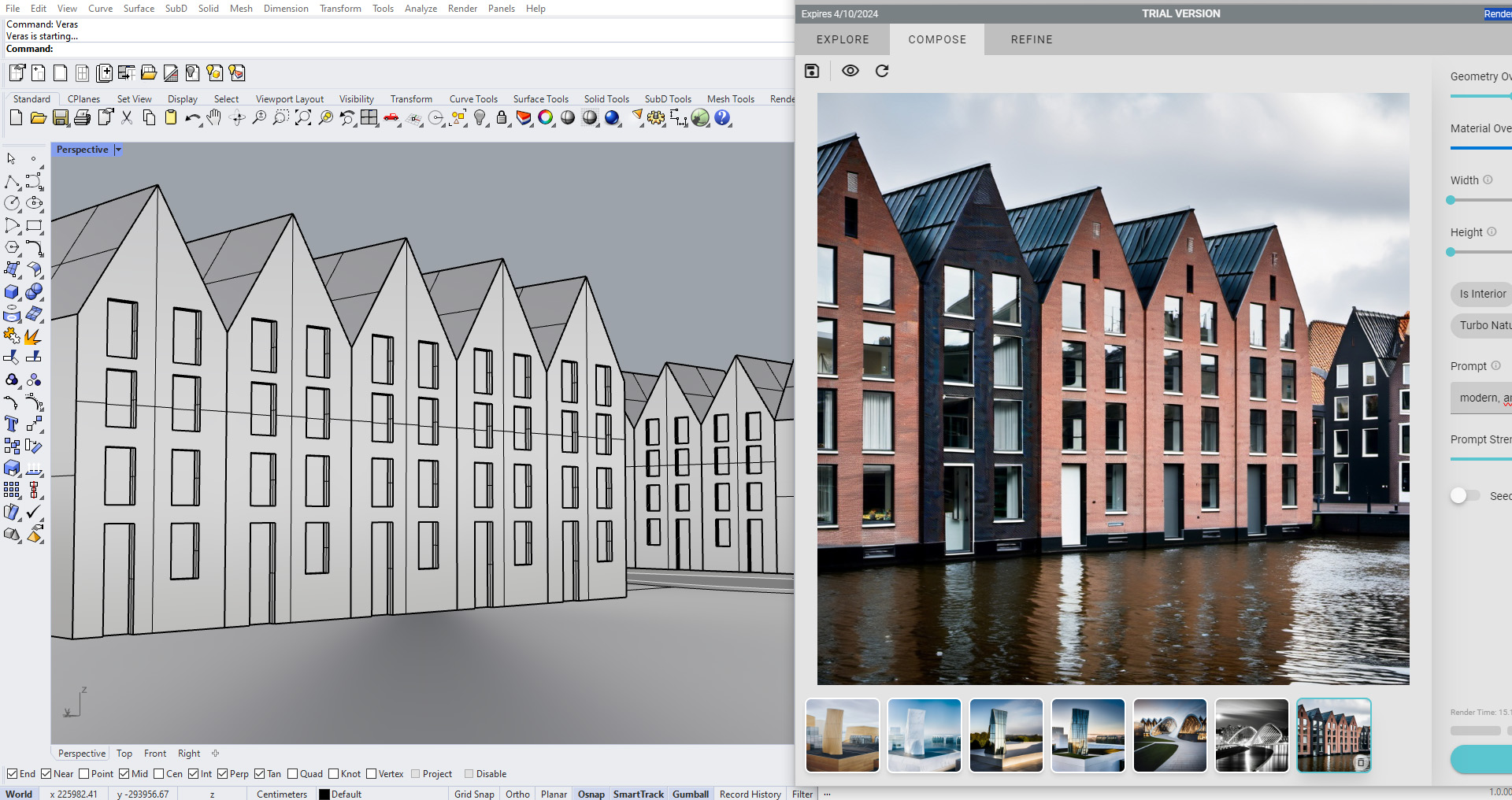-
Визуализации с использованием ИИ Rhino+Grasshopper+Veras
– Введение в среду Rhino+Grasshopper.
– Введение в технологию искусственного интеллекта для архитектурной визуализации и создания графики.
– Знакомство с возможностями дополнения VERAS.
– Практические упражнения и примеры использования надстройки VERAS для визуализации параметрических моделей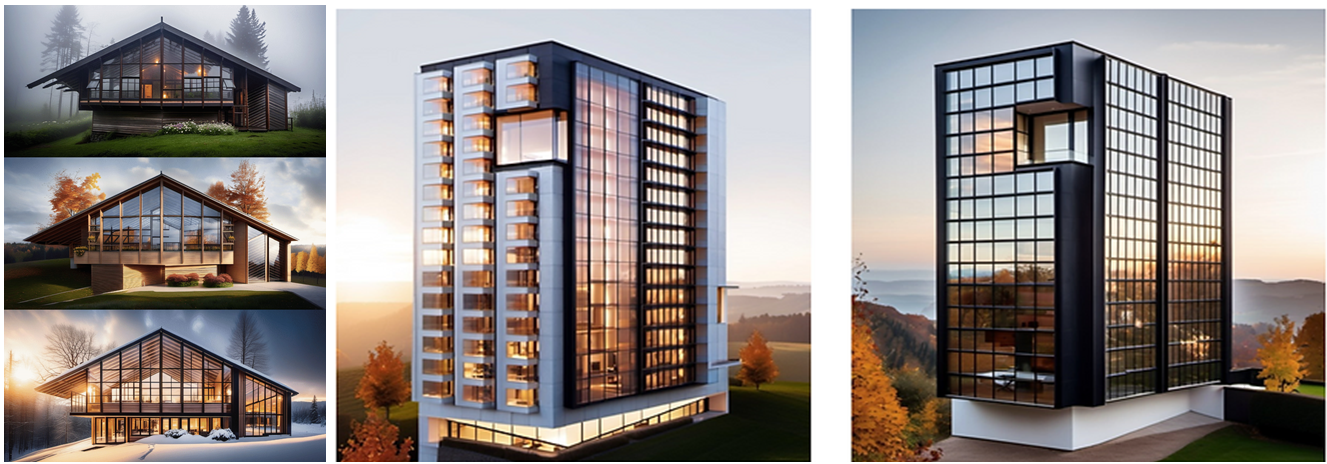
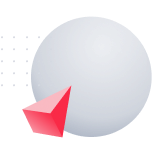
Визуализация с использованием ИИ в Rhino+Grasshopper+Veras
В этом курсе вы откроете для себя потенциал искусственного интеллекта в визуализации параметрических архитектурных проектов. Вдохновляйтесь и пробуждайте свой творческий потенциал с помощью изображений, созданных искусственным интеллектом на основе вашей 3D-модели. Наша опытная команда преподавателей поможет вам шаг за шагом внедрить искусственный интеллект в процесс визуализации ваших проектов.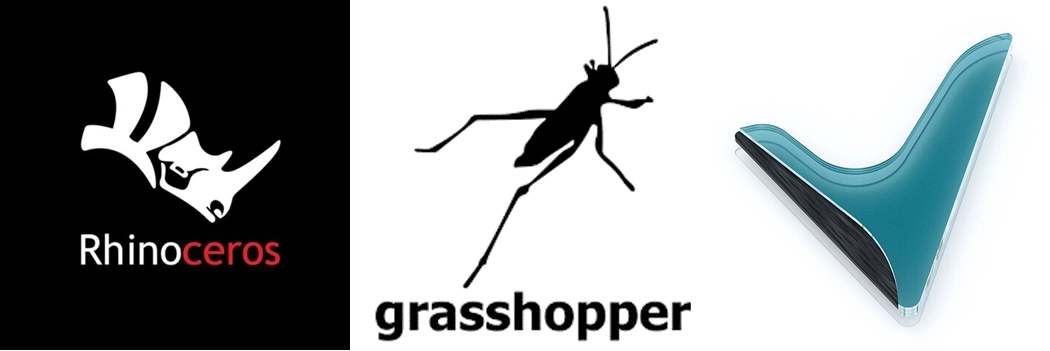
-
Старт курса:
По запросу
-
Форма обучения:
Онлайн
-
Расписание:
4 урока по 45 минут
-
Язык:
Польский
Откройте для себя наш курс!
Присоединяйтесь к нашему курсу с уверенностью: если первое занятие не оправдает ваши ожидания, мы вернем вам деньги.
Мы уверены, что вы останетесь впечатлены, потому что ваш успех — наш приоритет!
Для кого?
Для опытных и начинающих архитекторов, которые уже знают основы работы в среде Rhino+Grasshopper и хотят узнать о новейшем потенциале внедрения искусственного интеллекта в области визуализации в эту среду.
Чему научитесь?
- Изучите потенциал среды Rhino+Grasshopper, обеспечиваемый искусственным интеллектом
- Узнаете о возможностях, которые открывает цифровая революция
- Познакомитесь с технологиями искусственного интеллекта в области архитектурной визуализации и генерации графики
- Изучите возможности приложения для визуализации VERAS
Работы учеников
Программа курса
-
1
Этап
-
4
Занятия
Перед началом курса на вашем компьютере должен быть установлен Rhino 8 (Gasshopper является его неотъемлемой частью).
Вам также следует установить дополнение Veras с сайта разработчика.
В бесплатной версии дополнения Veras доступно ограниченное количество рендерингов. Пожалуйста, не превышайте этот лимит перед началом курса.

Автор курса
Ян Цудзик
Будучи доцентом архитектурного факультета Гданьского технологического университета, я возглавляю лабораторию цифровых технологий и материалов будущего. Мои исследования сосредоточены на таких интересных темах, как кинематическая архитектура, цифровые методы архитектурного проектирования, цифровое производство и формы искусственного интеллекта в архитектуре и искусстве. Также с 2011 года занимаюсь дизайном интерьеров, жилых домов и общественных помещений в собственной студии. Я также создаю инвестиционные проекты и широко понимаемую визуальную идентификацию. Мои работы отмечены многочисленными наградами и знаками отличия на конкурсах как национального, так и международного уровня. В рамках своей исследовательской деятельности я готовлю архитектурные инсталляции, используя методы крупномасштабного компьютерного проектирования, цифровое производство и методы трехмерной печати.
Интересует корпоративное обучение?
Мы обучим Ваших сотрудников последним технологиями 3D моделирования для максимально эффективной и продуктивной работы.
Чем больше учеников, тем меньше стоимость курса!
Для Вас мы подготовим индивидуальную стратегию профессионального развития

Стоимость обучения
Группа
- Обучение в группе до 5 человек
- Среда Rhino+Grasshopper
- Приложение для визуализации VERAS
- Официальный сертификат
75 €
Индивидуально
- Индивидуальное обучение
- Среда Rhino+Grasshopper
- Приложение для визуализации VERAS
- Официальный сертификат
236 €
Обучайтесь у экспертов
-

Авторизованный учебный центр McNeel
-

Официальный сертификат
-

Беспроцентная рассрочка
Остались вопросы?
Получите консультацию
Вы так же можете написать нам на e-mail или WhatsApp для получения информации по курсу



