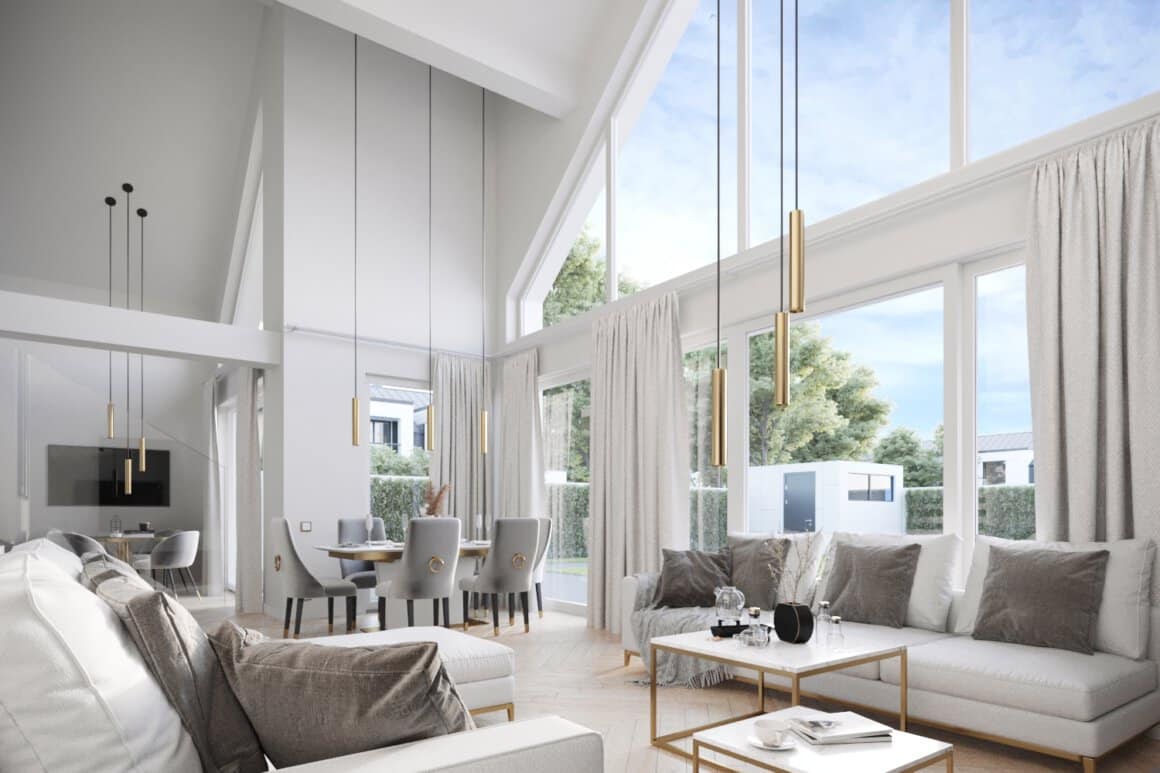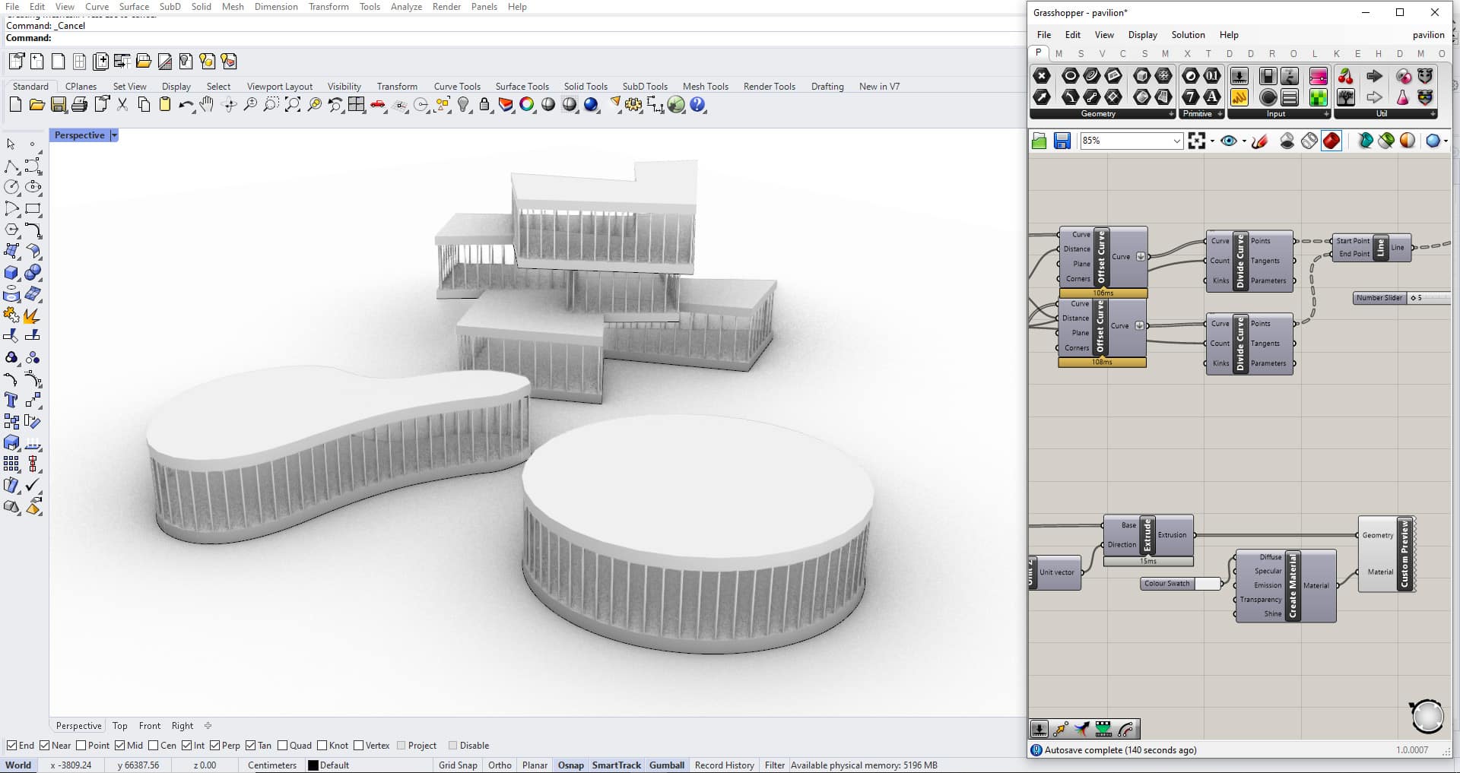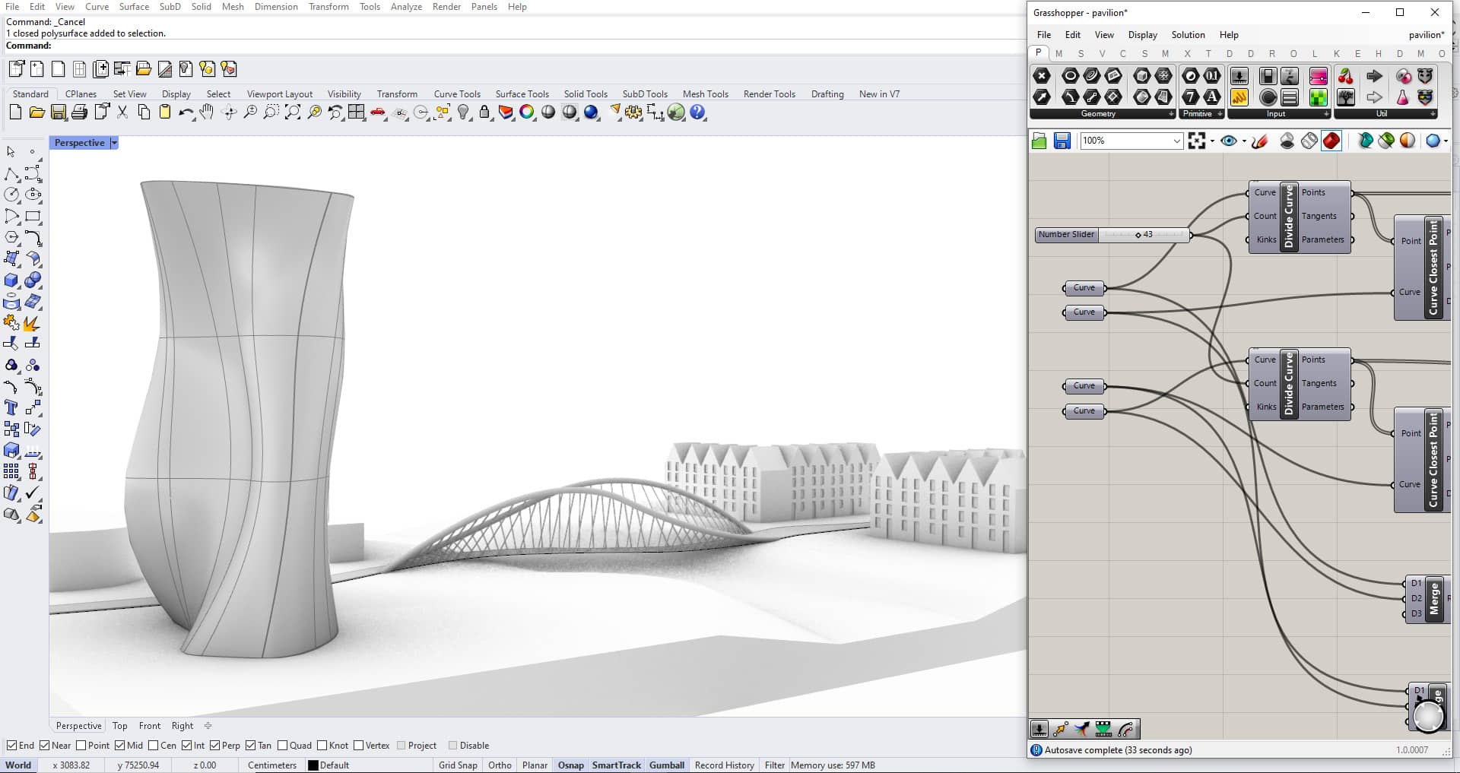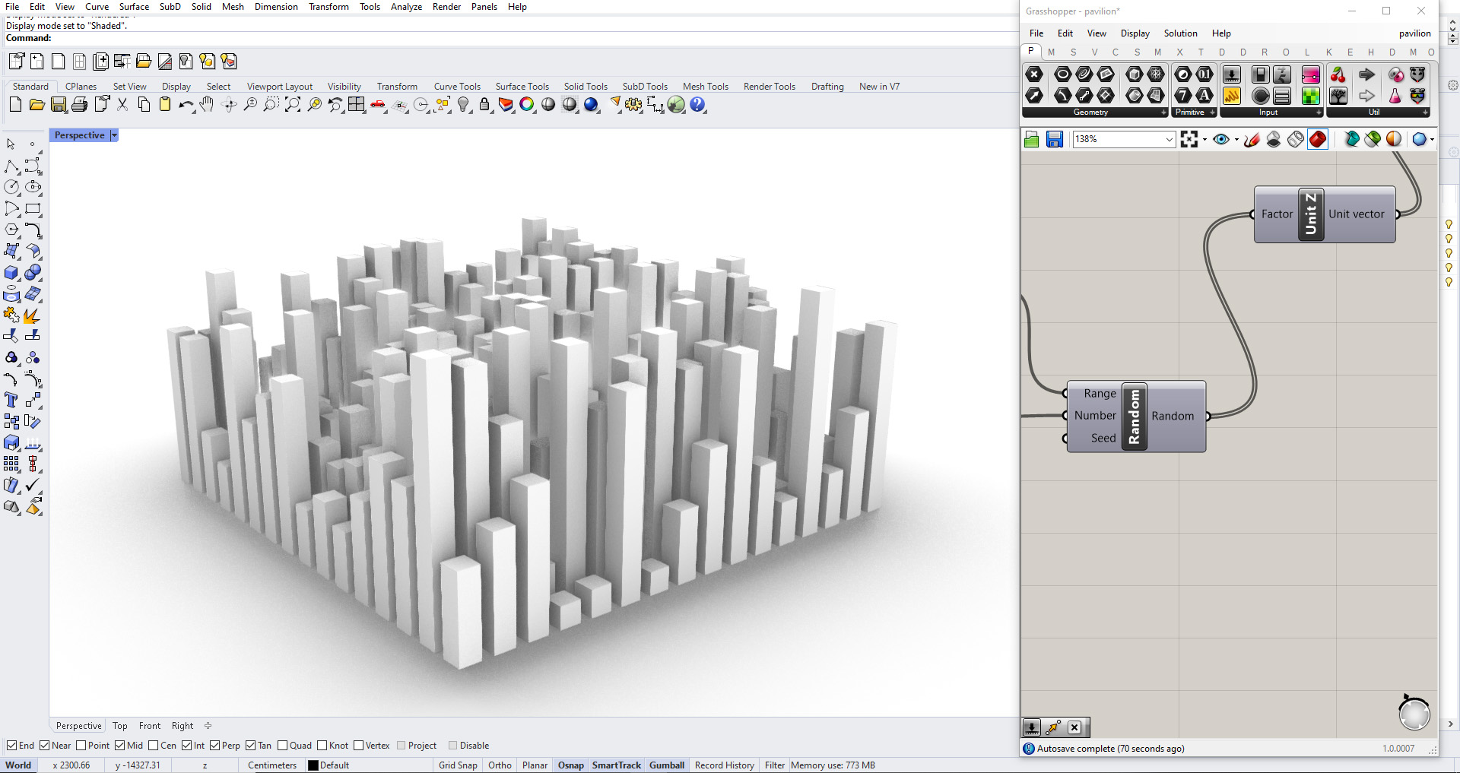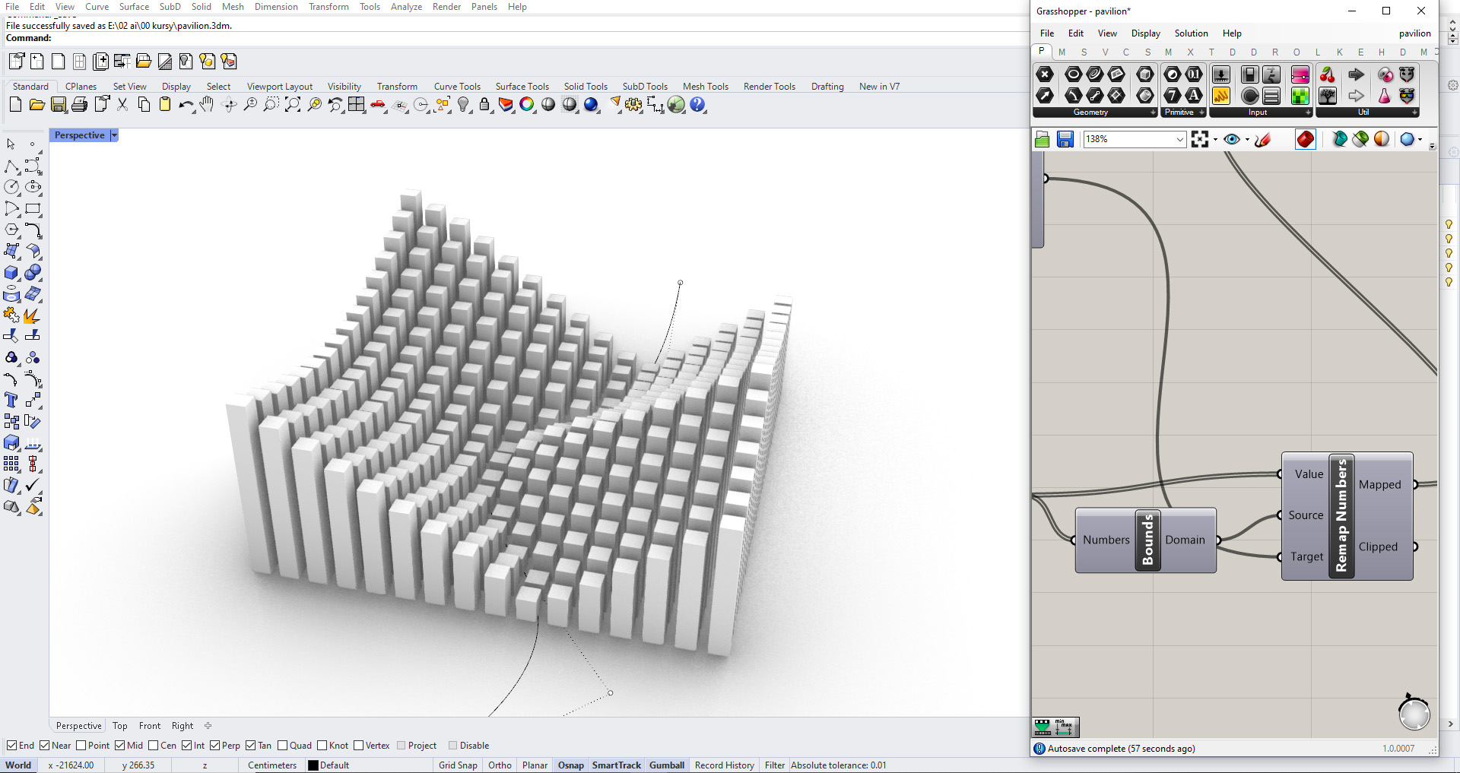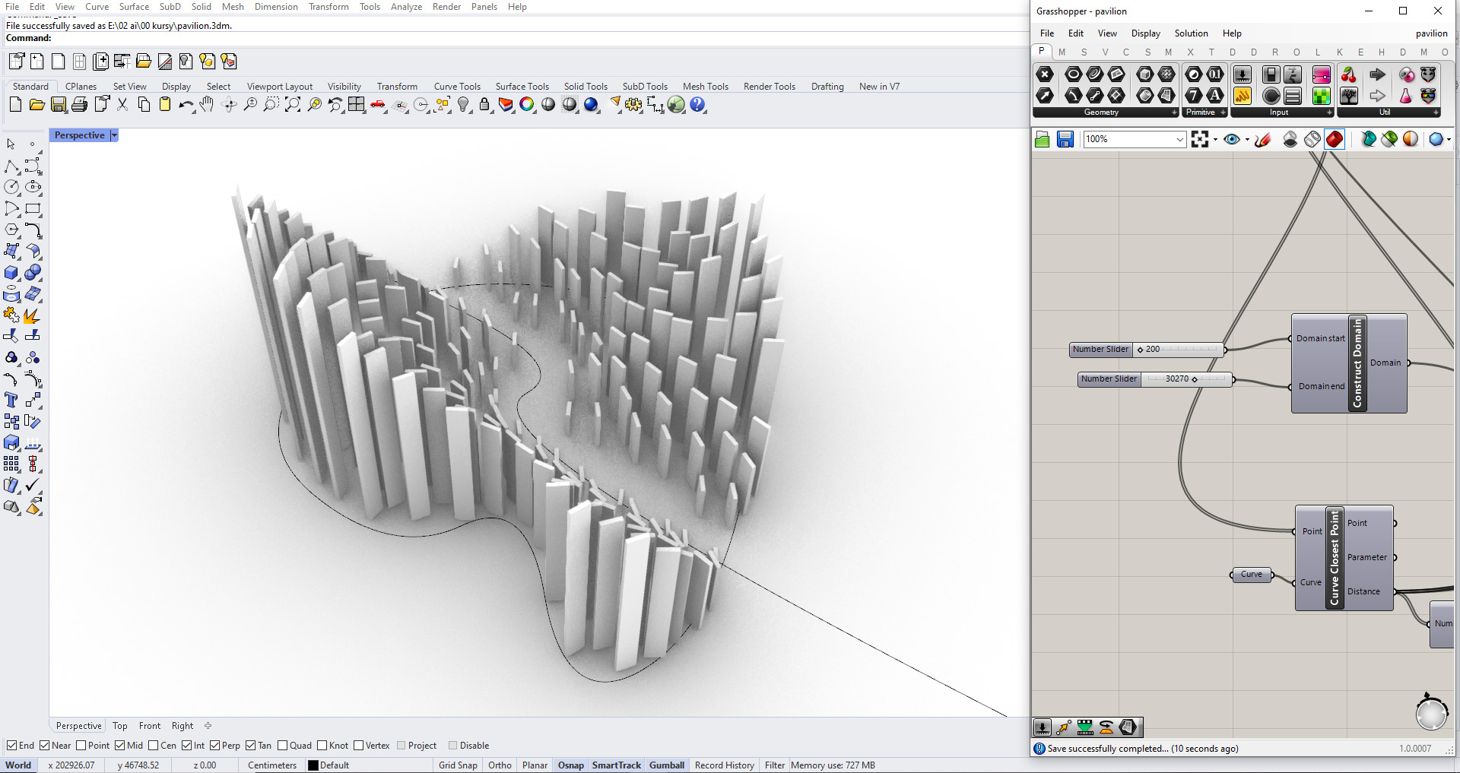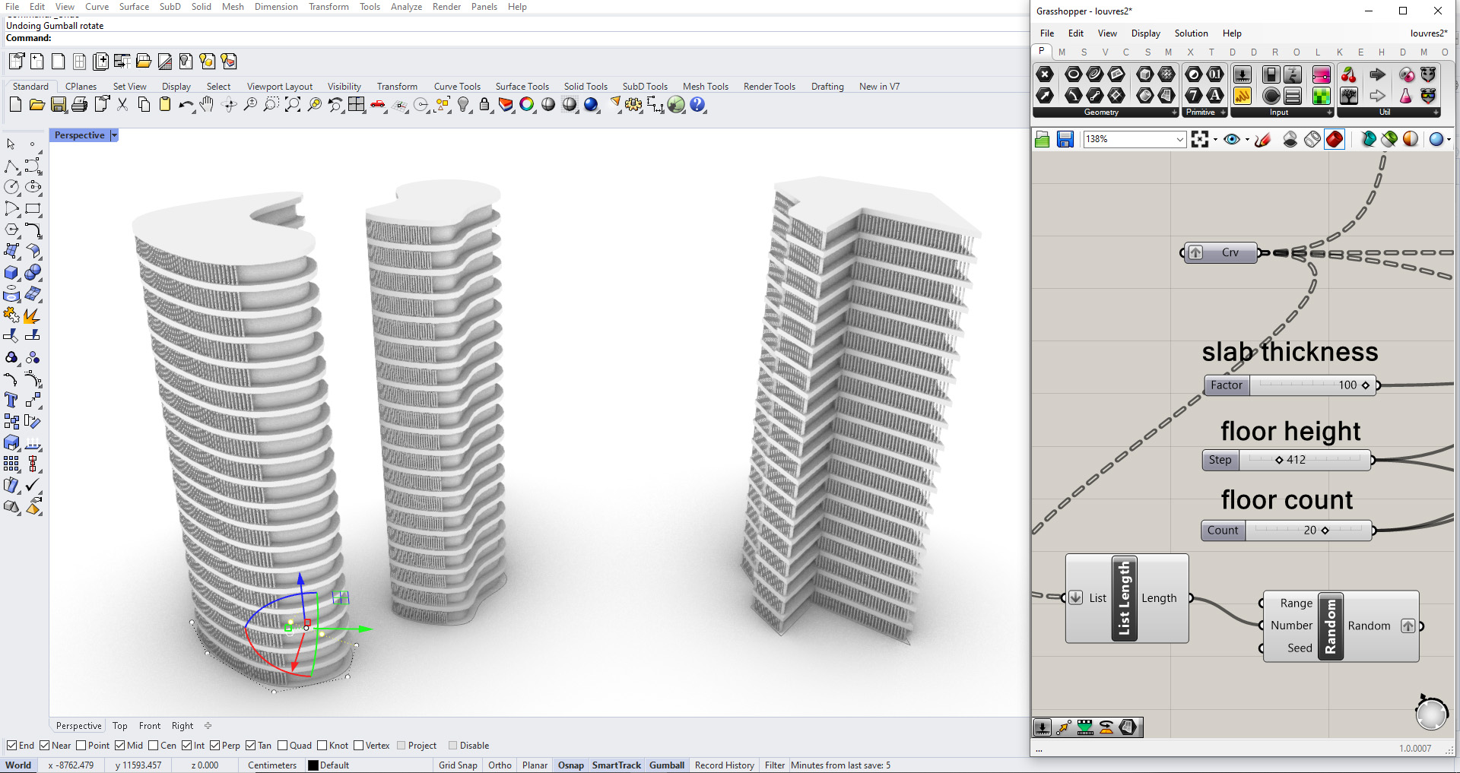-
Stage 1 - Introduction to the Rhino + Grasshopper Environment
– Overview of the interface and capabilities of the programs – creating a parametric, schematic model of a pavilion.
– Working in the Rhino program – basics of 3D modelling and geometry editing.
– Working in the Grasshopper program – understanding data flow, and working with data.
– Practical concluding exercise.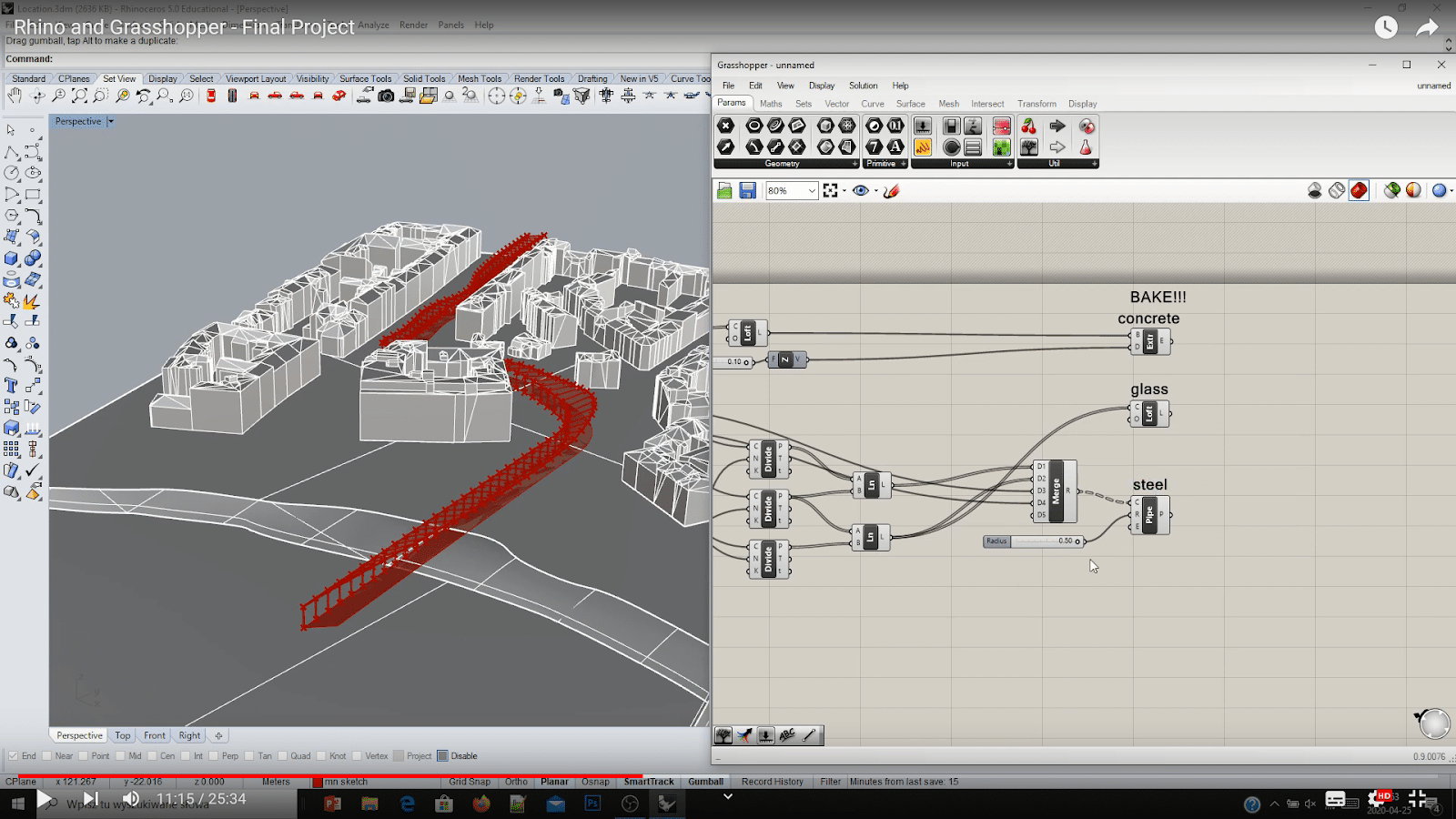
-
Stage 2 – Advanced Parametric Techniques
– Creating and managing parametric models in Grasshopper.
– Building models composed of multiple elements.
– Creating and editing geometry using “attractors.”
– Automating design processes.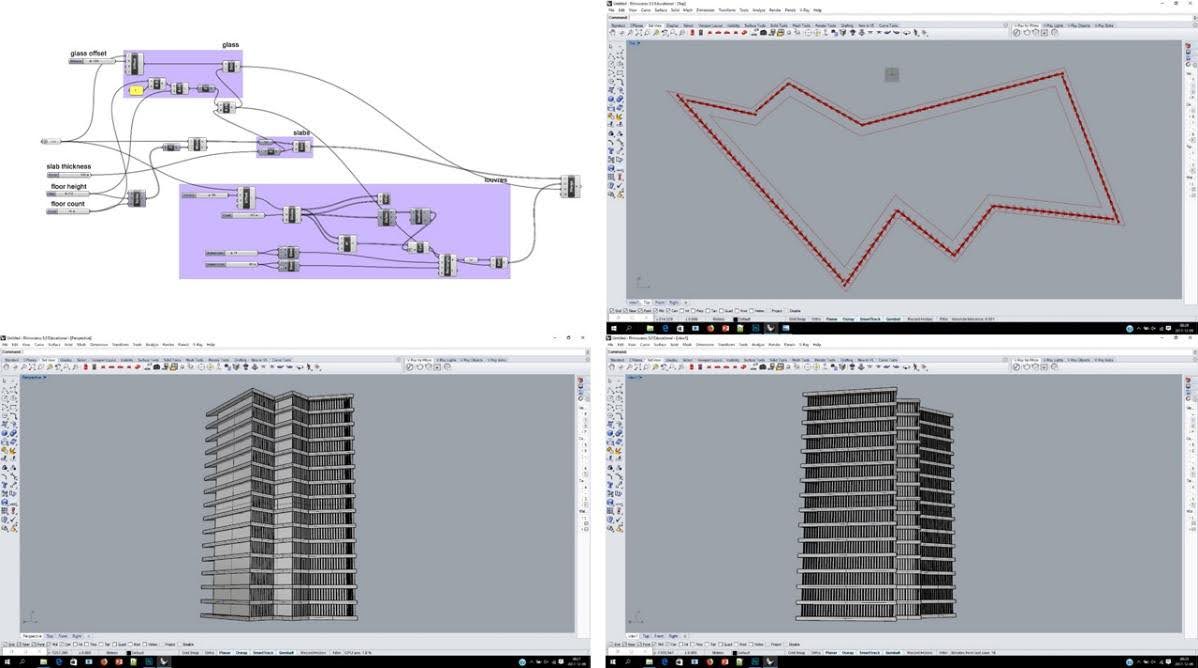
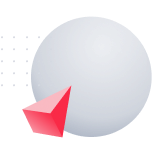
Rhino3D + Grasshopper: Advanced modeling methods for architects
The course combines theoretical knowledge with practical applications, ensuring a seamless transition from learning to implementation. Learn how to create intricate designs, develop spatial concepts, and bring your ideas to life. Immerse yourself in the world of the latest trends in architectural design with us.
-
Course start:
On request
-
Form of study:
Online
-
Schedule:
9 lessons 45 minutes
-
Language:
English
Discover our course!
Join our course with confidence: if the first class does not meet your expectations, we will refund your money.
We are confident that you will be impressed because your success is our priority!
For whom?
For experienced architects, the course offers an opportunity to broaden horizons and elevate their architectural projects to a new level, while for beginners, it provides a solid foundation for learning. Together, we will explore the fascinating world of 3D architectural modeling.
What will you learn?
- Aspects of program interface and concepts of graphical programming
- Practical applications of parametric design
- Working in 3D space, methods of modeling and editing geometry in Rhino
- Automating manual design tasks to make your work more efficient
Students works
Course program
Program update date: 02.04.2024
-
2
Stages
-
9
Lessons

Course author
Jan Cudzik
Being an associate professor at the Faculty of Architecture of the Gdansk University of Technology, I lead the Laboratory of Digital Technologies and Materials of the Future. My research is focused on such intriguing topics as kinematic architecture, digital methods of architectural design, digital fabrication, and forms of artificial intelligence in architecture and art. Since 2011, I have also been engaged in interior design, residential homes, and public spaces in my own studio. I also create investment projects and have a broad understanding of visual identity. My works have been recognized with numerous awards and distinctions in competitions at both national and international levels. As part of my research activities, I create architectural installations using methods of large-scale computer design, digital fabrication, and 3D printing.
Interested in group learning?
In addition to individual training, our company conducts group classes.
Contact usWe will prepare an individual professional development strategy for you

Cost of education
- Group training for up to 5 people
- Learn the basic aspects of the program interface
- Master working in 3D space
- Gain proficiency in parametric design
- Official certificate
169 €
- Individual training
- Learn the basic aspects of the program interface
- Master working in 3D space
- Gain proficiency in parametric design
- Official certificate
525 €
Learn from the experts
-

McNeel Authorized Training Center
-

Оfficial certificate
-

Interest-free installment
Have questions?
Get a consultation
You can also reach out to us via email and WhatsApp for course information.



